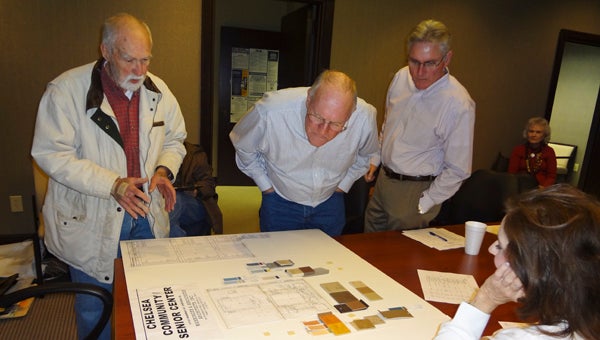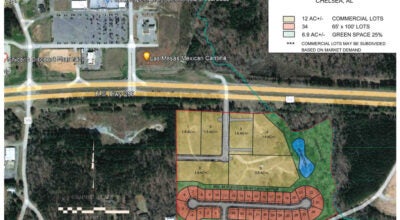Architect shares interior samples for Chelsea Community Center
Published 3:07 pm Wednesday, January 21, 2015

Architect Bob Wanninger (far left) shows tile and paint color samples for the Chelsea Community Center to city council members Jan. 20. (Reporter Photo/Emily Sparacino)
By EMILY SPARACINO / Staff Writer
CHELSEA – The Chelsea City Council viewed samples of tile and paint colors selected for the city’s new community center being constructed off Shelby County 47.
The architect for the project, Bob Wanninger, of Wanninger and Associates, shared the samples with the council during a pre-council meeting Jan. 20.
Work on the community center is on-schedule to be completed in May, Chelsea Mayor Earl Niven said during the meeting.
The nearly $3.8 million project began in the summer of 2014.
“We’ve been talking about it for three to four years,” Niven said in a December interview, adding that the center will serve young and senior adult residents.
The facility, which is about 30,000 square feet, features a kitchen, classrooms, community meeting rooms, an exercise room and a second-floor indoor walking track.
The senior adult wing will include a kitchen, dining area and two activity rooms.
Niven said Curves exercise equipment donated to the city will be used in the community center.
Crews installed roof trusses, each weighing about 11,000 pounds and measuring 92 feet long, with a 130-ton crane in December, and sub-roofing is currently being completed.
The community center roof is supposed to match the roof on Chelsea City Hall, according to Lawrence Brasher, of Argo Building Co., superintendent of the project.
To view aerial footage of the community center’s construction, visit Cityofchelsea.com.









