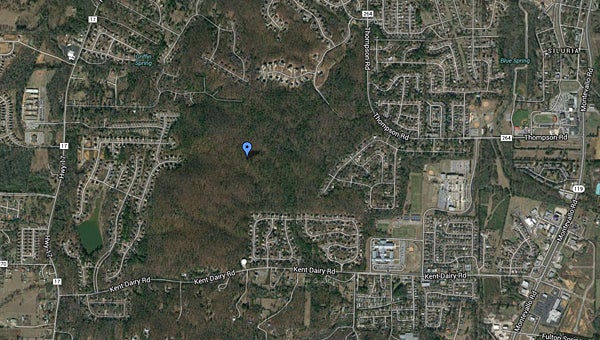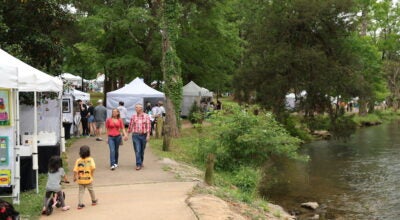Alabaster BOE approves contracts for new high school
Published 6:41 pm Monday, March 9, 2015

The Alabaster City School System is preparing to construct a new high school between Thompson Road and Fulton Springs Road. (File)
By NEAL WAGNER / Managing Editor
ALABASTER –
The Alabaster Board of Education approved a trio of contracts aimed at moving the city’s new high school building project forward during a March 9 meeting.
During the meeting, the School Board voted unanimously to approve a $40,000 contract with the BAI Consultants acoustics design firm and a $31,000 contract with Restaurant Design Services. Both contracts will provide input for the city’s new high school, which is set to open in fall 2017.
The School Board also approved a $7,500 contract with Goodwyn, Mills and Cawood to consolidate several pieces of property on the new high school site into a single piece of property.
The property consolidation will allow Alabaster City Schools to more easily pursue an institutional rezoning for the land, which will allow the high school building project to move forward.
The school system has budgeted $84.5 million for the new high school and its athletic facilities, and is being funded using a portion of the $120 million in bonds the School Board approved in September 2014. The high school will house at least 2,000 students, Alabaster School Superintendent Dr. Wayne Vickers said previously.
During a March 9 interview, School Board President Adam Moseley said BAI will provide input on the acoustics in the new high school facilities.
“We want to do this on the front end as we are designing the building,” Moseley said. “We want to make sure we get the acoustics right our facilities.”
Restaurant Design Services will help to design the school’s lunchroom so it “gets away from that cafeteria feel,” Moseley said.
“They will provide input on the flow and feel of the lunchroom,” Moseley said. “We want it to feel more like a café-type atmosphere.”
During the Feb. 23 work session, the McKee and Associates architectural firm displayed preliminary design drawings for the new school, which will be a two-story building surrounded by a four-lane road. The Alabama Department of Education has already approved the preliminary schematics for the building.









