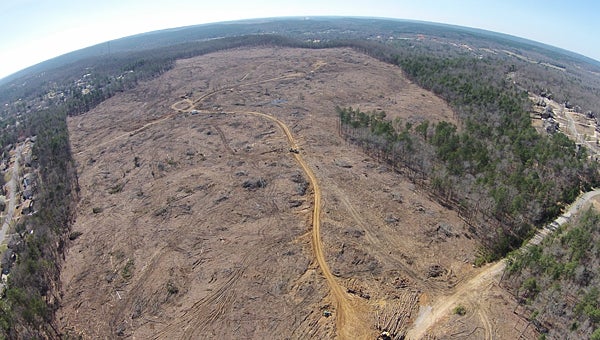Land cleared for new Alabaster high school
Published 7:32 pm Monday, March 23, 2015

The site for Alabaster’s new high school has been cleared off, and construction likely will begin on the project over the next several months. (Contributed/THS Junior ROTC)
By NEAL WAGNER / Managing Editor
ALABASTER – A timber company has finished clearing land to house Alabaster’s new high school, and the tract likely will be graded for the development over the next few months, the project’s engineer said.
During a March 23 Alabaster Board of Education work session, Volkert Inc. project engineer Jonathan Grammer said crews with the Parnell timberland company finished clearing the land on March 17, and said the school system is planning to start advertising for companies interested in handling the final stump and debris removal in early April.
The Alabaster School Board voted in May 2014 to purchase more than 300 acres of currently vacant property between Thompson and Kent Dairy roads to house a 365,000-square-foot new high school and athletic facilities.
The school system has budgeted $84.5 million for the new high school and its athletic facilities, and is being funded using a portion of the $120 million in bonds the School Board approved in September. The high school will house at least 2,000 students, Alabaster School Superintendent Dr. Wayne Vickers said previously.
Grammer said crews will finalize obtaining samples for a geotechnical study of the new high school land during the final week of March, and said the school system likely will bid out a plan to relocate a city water line to serve the new school by the end of April.
“We are in the process of putting together a mass-grading package now,” Grammer said. “We will bid that as soon as we get that design finalized.”
The high school construction project likely will be bid out early this summer, and the athletic complex project likely will be bid out in late summer, Grammer said.
“We are trying to attack everything and get it where we need to be,” Grammer said.
During a February work session, the School Board reviewed preliminary design drawings for the new school, which will be a two-story building surrounded by a four-lane road.
As presented during the work session, the new school will include several specialized facilities, such as an engineering lab and an industrial maintenance lab, a large gymnasium and an attached indoor workout facility.









