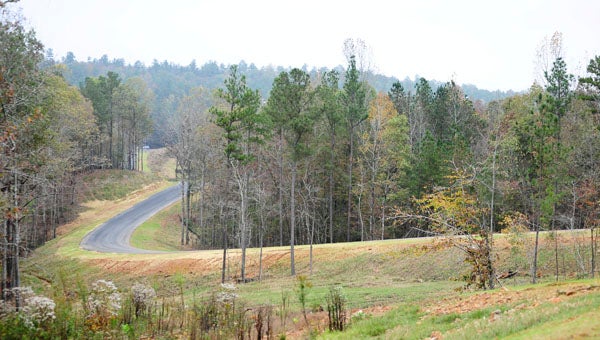Chelsea Planning Commission OKs right-of-way plat for sports complex roads
Published 10:44 am Tuesday, January 26, 2016

The Chelsea Planning Commission approved, administratively, a final right-of-way plat for the main and side roads at the Chelsea Sports Complex at a Jan. 25 meeting. (File)
By EMILY SPARACINO / Staff Writer
CHELSEA – Paperwork for the entrance and side roads at Chelsea’s new sports complex off Shelby County 11 is working its way through city government as construction continues at the site.
From an administrative standpoint, the Chelsea Planning Commission approved a final right-of-way plat for the roads at a Jan. 25 meeting.
“The city has constructed a road that will serve the sports complex,” City Engineer Keith Hager said. “The right-of-way, we would like to dedicate that to be a public road. That allows us to install public utilities within that property.”
The proposed name for the main road is “Sports Highland Parkway,” and the proposed name for the side road is “Grand Slam Drive.”
Plans call for a minimum 100-foot right-of-way down the main parkway, which comes to a T intersection, with the side road to the right.
The city’s right-of-way will end where the road leading into a private subdivision development zoned for Pelham begins, Hager said.
During a discussion in a pre-council meeting Jan. 19, Hager said work to widen Shelby County 11 and add a turn lane near the complex site is complete except for striping, and the inspection was successful.
Future construction traffic connected to the subdivision will not use the main entrance road once the pavement is installed, he said.
In other business, the planning commission approved a variance request submitted by David Brady with Ridgecrest Properties for 23 lots located in Polo Crossings Sector II.
Brady requested a variance for a setback change for the front setback lines to be reduced from 25 feet to 20 feet.
The lots are located on a cul-de-sac street. Plans for the neighborhood do not include sidewalks.
The planning commission also approved a re-survey of lots 10 and 11 in the Glenstone Cottages subdivision, pending the health department’s approval as septic tanks are on both lots.
Barry Key owns Lot 11 and wants to buy Lot 10 in order to combine the two lots and build a house between the lots.
The re-survey is prepared by Rodney Shiflett Surveying.
“I think this is a common request, merging two lots into one,” Mayor Earl Niven said, noting problems could arise with trying to split one lots into two separate lots. “This is the type we’d like to see.”









