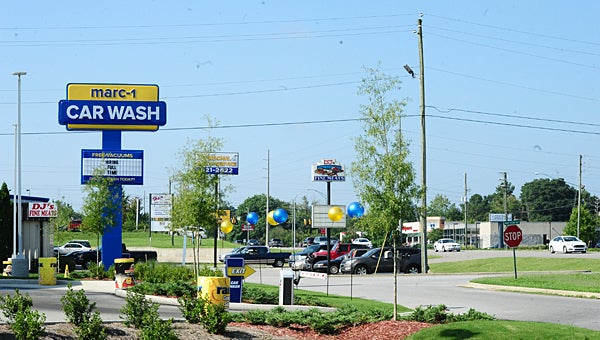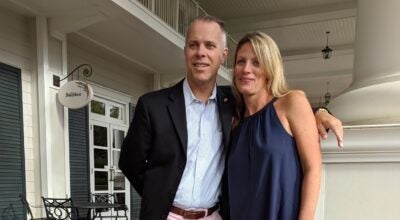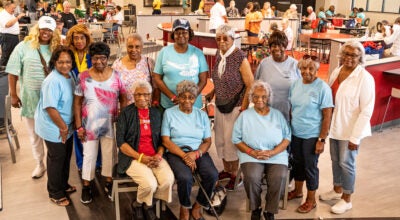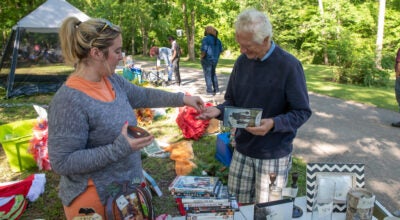Alabaster approves 119 overlay plan
Published 9:17 am Tuesday, March 28, 2017

- The Alabaster City Council voted during a March 27 meeting to approve an overlay district along the Alabama 119 corridor. The plan will determine the corridor’s future appearance. (File)
By NEAL WAGNER / Managing Editor
ALABASTER – A plan determining the future appearance of the high-traffic Alabama 119 corridor in Alabaster is now in effect, as the City Council approved the matter during a March 27 meeting.
Council members Russell Bedsole, Greg Farrell, Rick Ellis and Council President Scott Brakefield voted during the meeting to approve a new overlay district along the corridor. Council members Kerri Pate, Sophie Martin and Stacy Rakestraw were absent from the meeting.
“This is a really unique opportunity for our city to shape and define how this area looks,” Bedsole said. “It defines what types of businesses can and can not come to this area.”
The council’s vote came about two months after the city’s Planning and Zoning Commission agreed to recommend the plan to the City Council.
The overlay district will determine the overall appearance of all future developments along the nearly four-mile stretch of Alabama 119 between U.S. 31 and Shelby County 80.
In addition to the Main Street Medical Mile district, which is in place on U.S. 31 surrounding Shelby Baptist Medical Center, the Alabama 119 overlay plan was one of the main recommendations in Alabaster’s five-year comprehensive plan, which was approved in 2016.
The 119 overlay will “create a more uniform, aesthetically pleasing appearance,” and would “avoid the undesirable consequences of haphazard planning,” Regional Planning Commission of Greater Birmingham employee Lindsay Puckett told Planning and Zoning Commission members previously. It will apply only to parcels within 500 feet of the center line of Alabama 119, and all current structures in the corridor would be grandfathered in.
The overlay plan applies to new developments in the corridor, and major expansions or renovations increasing a building’s value by 50 percent or more. Some of the overlay requirements will apply to expansions or renovations increasing a building’s value by between 25 percent and 50 percent.
The plan also lays out prohibited uses, such as auto repair facilities, automobile dealerships, certain types of dwellings, flea markets and temporary vendors, and lays out which types of building materials should be used for future developments or major expansions.
The overlay also requires any new buildings in the corridor to be set back between 20 and 70 feet from the front of the property, which is a smaller setback than currently allowed in the city. Puckett said the smaller setback will prevent buildings from having vast parking lots between them and the highway.
The March 27 vote came after a public hearing on the matter, during which a developer and civil engineer who had been working to bring a used car dealership to the corridor spoke against the plan. The two speakers expressed concerns about communication of the overlay district details to current property owners along the corridor.









