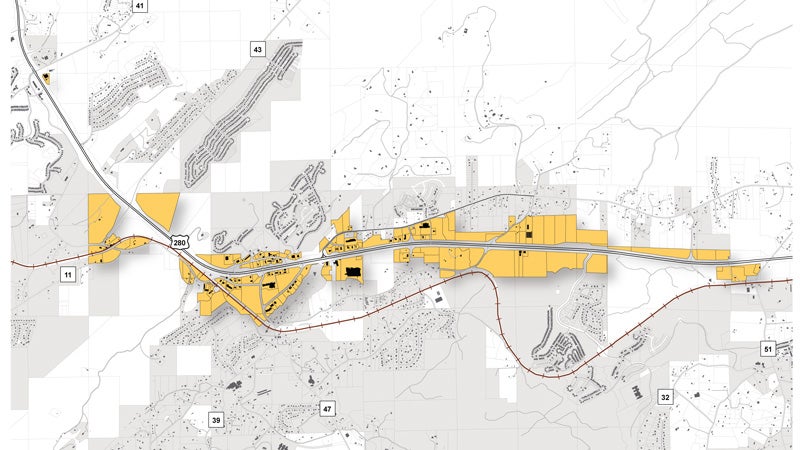Chelsea introduces proposed 280 overlay district
Published 4:08 pm Wednesday, September 19, 2018

- A new overlay district in Chelsea will cover 993 acres and 193 parcels along U.S. 280 and Shelby County 280 (Old Hwy. 280). (CONTRIBUTED)
CHELSEA – A proposed overlay district for U.S. 280 and Shelby County 280 (Old Hwy. 280) in Chelsea was introduced to residents at a public meeting on Tuesday, Sept. 18.
Lindsay Puckett with the Regional Planning Commission of Greater Birmingham said the purpose of the district, which is added onto current zoning, is to prevent undesirable consequences of poorly managed growth.
“The goal is to create a more aesthetically pleasing corridor so that when you come through Chelsea, you know you have arrived,” Puckett said.
The overlay district would apply to new development on commercial or mixed use properties. Certain renovations or improvements to existing developments would also trigger the restrictions.
The areas that would be included in the overlay district is 821 acres and 172 parcels stretching from Dunnavant Valley Road to Shelby County 51.
Included in the overlay district are:
- Building standards. The overlay district establishes both minimum (40 feet) and maximum (80 feet) front setback lines, and establishes a minimum first floor height of 12 feet to create a more welcoming experience.
- Architectural treatment standards. Facades of buildings would be delineated to create a recognizable base, middle and top of buildings; and certain building materials would be prohibited (including unpainted concrete block, plywood, plastics, metal and vinyl siding).
- Access standards. New development would adhere to the Alabama Department of Transportation 2014 Access Management Manual, cross access would be required and joint access would be encouraged.
- Parking standards. Surfact parking would be focused on the side or rear of buildings, lighting would be no more than 16 feet above ground and certain types of lighting styles would be prohibited.
- Screening, fence and wall standards. HVAC and trash receptacles would be located to the side or back of properties and concealed, new walls and fences would not exceed 4 feet and could only be constructed with permitted materials including brick, masonry and ornamental iron.
- Grading and drainage standards. Grassed swales would be encouraged to manage storm water instead of open ditches, and retaining walls that exceed 8 feet should be screened with vegetation.
- Planting standards. A minimum size and spacing requirement for shade trees would be established, and planting materials would come from an approved planting materials list.
The draft overlay district presented on Sept. 18 would undergo revisions and be approved by the city’s Planning Commission and City Council before implementation.
“It’s always been our goal and the goal of the Regional Planning Commission to allow the public to have input into this,” Picklesimer said.
For more information about the overlay district, visit PlanChelsea.com.









