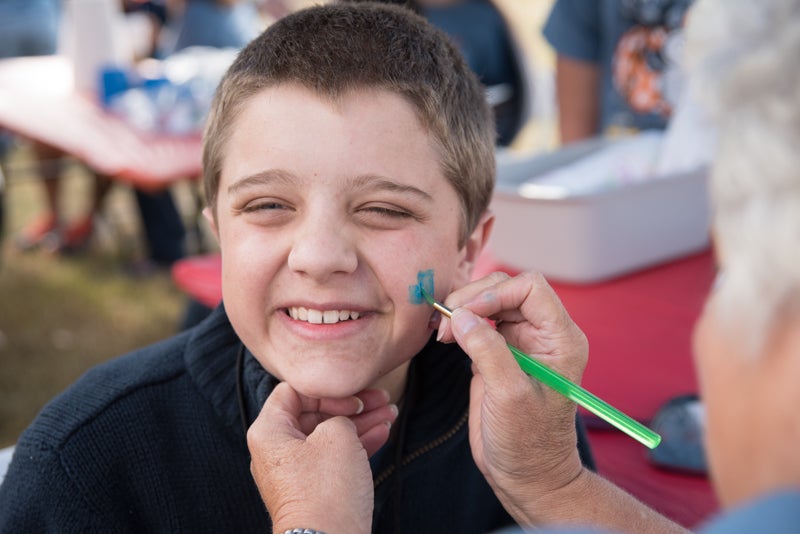Thumbs up for Chelsea City Hall drawing
Published 12:00 am Tuesday, September 3, 2002
The Chelsea mayor and city council gave the thumbs up last week to an architectural design of the future city hall building.
The building is slated to be some 15,000 square feet.
The mayor, council and planning commission currently meet in the upstairs of the First National Bank of Shelby County, located on Highway 280 in Chelsea.
In late 2000, the now 7-year-old city bought some nine acres near the intersection of Shelby County highways 39 and 47 for $867,000.
Since then, city officials, after several interviews, hired the architectural firm, TurnerBatson of Hoover, and chose a design concept.
An architectural rendering is now complete and the project, which has been estimated to cost the city about $1 million, is ready to move forward.
David Reese, principal architect from TurnerBatson, said the nine acres, which are divided into a three-acre lower tier and a six-acre upper tier, will include a park in the front nearest to Highway 39.
Overlooking the park, on the second tier, will be the brick and stone city hall building.
The main level will be about 10,000 square feet, he said.
Features of the main level will be a council chamber area, overlooking the park and capable of seating 100 people.
In addition, the mayor’s office, the city clerk’s office, a city council office, an area for the planning commission, a library and a Shelby County Sheriff’s Department substation will be located on the main floor.
Reese said the upstairs will be about 5,000 square feet of unfinished space,
reserved for future city growth.
He said the city has planned to initially rent the upstairs as office space.
A small basement, Reese said, will also be included.
The basement will have a file storage area and be used as emergency shelter.
Following city officials’ wishes for a &uot;Southern style&uot; city hall, Reese said TurnerBatson designed a &uot;grand-two-story lobby open to the upstairs.&uot;
&uot;We were real happy. We thought it was important to show the city’s progressiveness and also follow the reverence to historical elements of other buildings in the city,&uot; he said of the design.
Reese said an amphitheater is scheduled to be placed in front of city hall, above the park, sometime in the future.
City officials have said a clock tower, visible from Highway 280 along with a walking trail and a picnic pavillion would also be a part of the municipal complex.
Chelsea Mayor Earl Niven said the council approved the architects to develop a &uot;detailed plan,&uot; to be completed in about 10 weeks.
The bid process, he said, will likely begin in November. Construction would last about 12 to 14 months, Niven said.
City officials have set a tentative completion date of early 2004.
Groundbreaking will likely take place some time next winter, officials said






