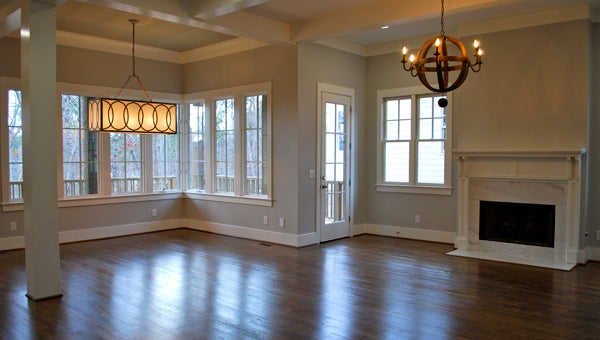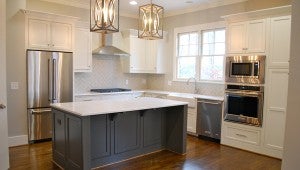Mt Laurel unveils Maplewood showcase home, floor plan
Published 1:43 pm Tuesday, December 15, 2015

Mt Laurel’s Maplewood floor plan features an open design. Pictured is the main living area in the Maplewood showcase home. (Reporter Photo / Molly Davidson)
By MOLLY DAVIDSON / Staff Writer
MT LAUREL—Perspective Mt Laurel homeowners now have a new floor plan option to consider when planning their home. Mt Laurel introduced the Maplewood floor plan and newly constructed Maplewood showcase home during a Dec. 13 Holiday Open House event.
The Maplewood floor plan features four bedrooms and three bathrooms, with a master suite and guest room on the first floor and two bedrooms and a Jack-and-Jill bathroom on the second floor.
Two columns break up the spacious main living area, creating a great room with a fireplace and a dining room while maintaining the open character of the space.

The kitchen in the Maplewood showcase home has ample counter space and an island. (Reporter Photo / Molly Davidson)
“It’s a very light house, which everyone is looking for today,” Mt Laurel Vice President of Sales and Marketing Ray Jackson said, noting the plan “opens up the home” and allows for “relaxed living.”
The plan’s gourmet kitchen includes ample counter space and an island.
Homeowners can customize an open space on the second floor to fit their needs by creating a den, children’s playroom, study or more.
The Maplewood showcase home was designed by Birmingham interior designer Ashely Byrd. It includes wood flooring throughout the first floor and carpeting on the second floor, two large porches and a basement with a two-car garage and space for a recreation room, bathroom and bedroom.
The Maplewood floor plan is perfect for families, as it offers ample space for children and options to expand for growth, Jackson said.
“(Future homeowners) can purchase (the showcase home) or we can custom build it on a lot of their choosing,” Jackson said.
The Maplewood showcase home is located at 113 Burnham St., just steps away from the Designer Showcase Model Home.
Several other floor plans and showcase homes are in the works at Mt Laurel, including the Willow Oak, Cyprus and Hickory Cottage layouts.
For more information about Mt Laurel and to view floor plans, visit Mtlaurel.com.









