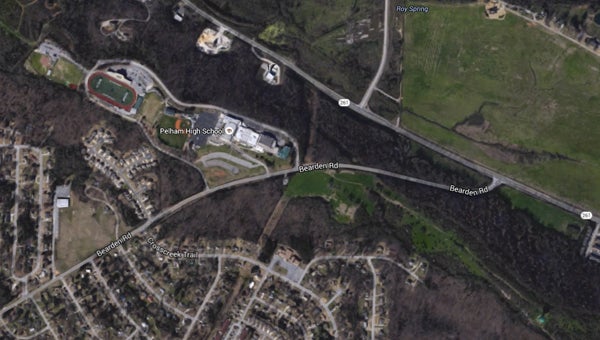Commission approves garden home district
Published 10:56 am Friday, January 15, 2016

The Pelham Planning Commission votes to rezone the townhome district across from Pelham High School off Bearden Road to a garden home district at its Jan. 14 meeting. (File)
By JESSA PEASE / Staff Writer
PELHAM— The property located across from Pelham High School off Bearden Road is now zoned for garden homes instead of townhomes after a decision made by the Pelham Planning Commission during a Jan. 14 meeting.
The commission held a public hearing for the approximately 56-acre lot at the meeting to discuss changing the zoning of the area from an R-T Residential Townhouse District to an R-G Residential Garden Home District.
City Engineer Jesse Jowers told the commission that the change would lower the density of units on the hill, which would likely be a good thing for that area. City Council President Rick Hayes and Pelham Mayor Gary Waters said they agreed with Jowers’ comments.
“You are moving in the direction that reduces the density you wouldn’t want to have,” Hayes said. “In my opinion, you wouldn’t want to have townhouses or apartments anywhere that close. Going to an R-G zoning…it’s probably a much better solution than anything what the zoning is today.”
Traffic near Pelham High School was a concern addressed by Planning Commission President Mildred Lanier, and Hayes explained that there has been previous discussion of additional turn lanes in the area.
Hayes added that the only potential issue would be additional traffic on the road, but said the change in zoning is still an improvement to the current R-T situation.
J.R. Adams, of Highpointe Properties, was present to discuss the development. He said traffic was one of the main issues they took into consideration, which is why they applied to change the zoning.
Adams explained that the garden home district would reduce the density of the development by more than half. He also stated that the view from the hill is another reason they wanted to change the zoning.
“You can see this water tower from anywhere, which tells you the type of views you will have from there,” Adams said. “That’s one of the reasons we thought going from R-T to R-G would be better: A little bit larger product take advantage of the big views.”
Adams said he plans on working closely with the city on the development, which will likely consist of about 125 homes with price points in the low $200,000s. Most of the proposed slab lots as well as some lots with basements, which Adams said could reach the $300,000s.









