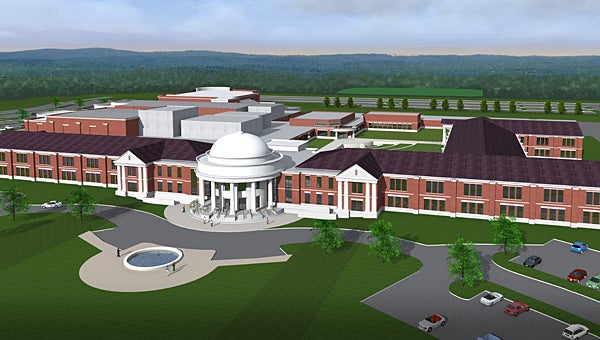ACS approves first phase of new high school
Published 3:34 pm Friday, January 29, 2016

The Alabaster Board of Education voted during a Jan. 29 meeting to approve a bid for phase one of the city’s new high school project. (File)
By NEAL WAGNER / Managing Editor
ALABASTER – Crews will soon begin construction work on the main academic building for Alabaster’s new high school after the city’s Board of Education voted to accept a $43.4 million bid for phase one of the project during a Jan. 29 special-called meeting.
School Board members voted unanimously during the meeting to accept an about $43.4 million bid from the Birmingham-based Argo Building Company to construct the main academic building, which will include the cafeteria, media center, special education facility and space for the school’s career technical program.
The main building will be a little more than 234,000 square feet, and will be constructed on a portion of school-owned land between Kent Dairy Road and Thompson Road, said Alabaster School Superintendent Dr. Wayne Vickers.
The vote came a little more than two months after the School Board voted to reject two bids for the new high school project after “the bids were not competitive,” Vickers said.
After rejecting the bids in November 2015, the Alabaster City School System broke the new high school project into multiple smaller bids. The bid accepted on Jan. 29 includes the main academic building and about $4.2 million to cover the cost of finishing materials – such as concrete and curbs – for the entire new high school project.
“The board definitely needs to be commended for their business acumen,” said Volkert Vice President Leon Barkan, whose company is working with McKee and Associates architects to manage the project. “There was significantly more competition this time. We saved over 10 percent on the cost per square foot compared to the original bid.”
The new school’s football stadium and athletic complex, fine arts center and indoor sports facilities will be bid at a later date. The main academic building is scheduled to open in fall 2017.
“We really got a great deal on this bid,” Vickers said. “We’ve already done the site work, so the pad is ready. They will start as soon as this is signed.
“It’s a great time for our school system,” Vickers added. “We as a school system have been working diligently on this project.”
Alabaster BOE member John Myrick praised Vickers for working over the past several months to make the new school project a reality.
“He has done a great job. I’ve been through this process before, and I know the hours he has to put in to make this happen,” Myrick said. “He is the main person who has made this happen.”
Once the entire project is completed, the school facilities will be about 385,000 square feet, will initially be built to house 2,000 students and will be constructed with future expansions in mind.
The school will include 74 classrooms, 14 science lab classrooms, a 1,250-seat auditorium, a 150-seat black box theater, a 32,269-square-foot career academy and a 100-seat lecture hall.
“This is really the fruit of a lot of hopes and dreams,” said School Board member Ty Quarles, echoing comments from other BOE members.
“The size and scope of this project is something we can all be proud of,” said BOE member Derek Henderson. “Thank you to everyone here for helping this community’s dream and vision become what we wanted it to be years ago.”









