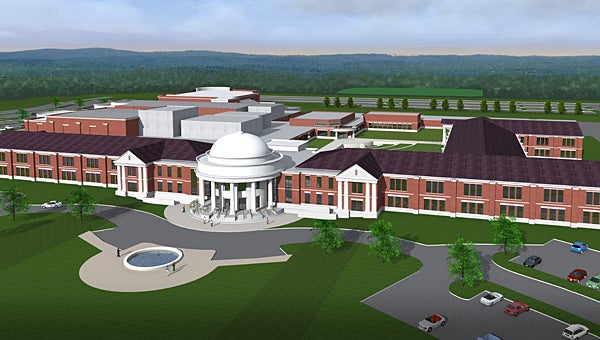Alabaster BOE approves third phase of new school
Published 4:40 pm Wednesday, June 29, 2016

The Alabaster Board of Education voted during a June 29 meeting to approve a $10.66 million bid for phase three of the city’s new high school project. (File)
By NEAL WAGNER / Managing Editor
ALABASTER – The Alabaster Board of Education approved funding for constructing a major portion of the city’s upcoming new high school off Thompson Road during a special-called June 29 meeting.
The School Board voted unanimously during the meeting to accept a $10.66 million bid from the Wilsonville-based Clements Dean construction company to build the 45,000-square-foot fine arts building at the new high school. The fine arts building will include space for the school’s band, theatre department and more.
At $10.66 million, Clements Dean was the lower of the two bidders on the phase three construction project. The other bidder, the Birmingham-based Argo Building Company, came in at about $10.79 million.
The bid is the third major bid awarded this year for the city’s new high school, which currently is under construction between Thompson Road and Kent Dairy Road slightly west of the current Thompson High School campus.
Last month, the School Board voted to accept an about $14 million bid from Clements Dean to construct the school’s meeting spaces, arena, indoor gym and other components of the school’s main academic building.
In January, School Board members voted to accept an about $43.4 million bid from the Argo Building Company for phase one of the construction project. The first phase covered construction of the majority of the main academic building, which will include the cafeteria, media center, special education facility and space for the school’s career technical program.
Alabaster School Superintendent Dr. Wayne Vickers said the board still must vote on a bid package for the fourth and final major phase of the building project, which will include the athletic facilities surrounding the school.
“We are very excited about this, and we feel like we got a good price,” Vickers said. “We are happy to get phase three approved, and it fits right into our timeline (to open the school in the fall of 2017).”
In November 2015, the School Board voted to reject two bids for the new high school project after “the bids were not competitive,” Vickers said.
After rejecting the bids in November 2015, the Alabaster City School System broke the new high school project into four smaller bids.
“By breaking it up, we have saved $4.5 million,” said School Board President Adam Moseley. “I’m very proud of the board and Dr. Vickers for having the foresight to do that.”
Once the entire project is completed, the school facilities will be about 385,000 square feet, will initially be built to house 2,000 students and will be constructed with future expansions in mind.
The school will include 74 classrooms, 14 science lab classrooms, a 1,250-seat auditorium, a 150-seat black box theater, a 32,269-square-foot career academy and a 100-seat lecture hall.









