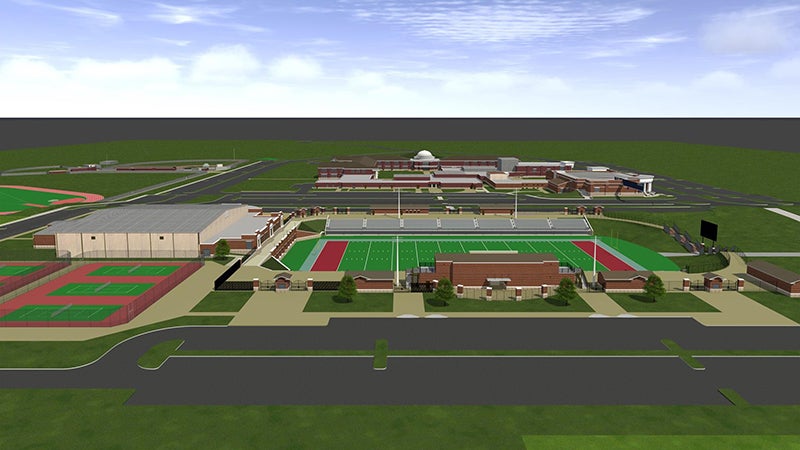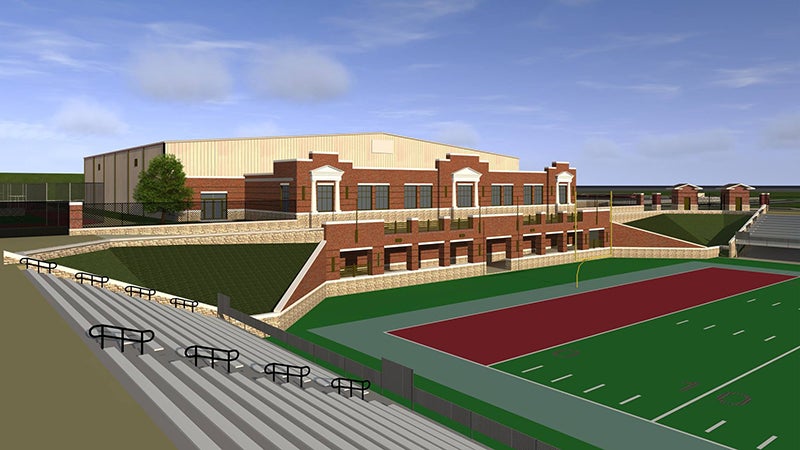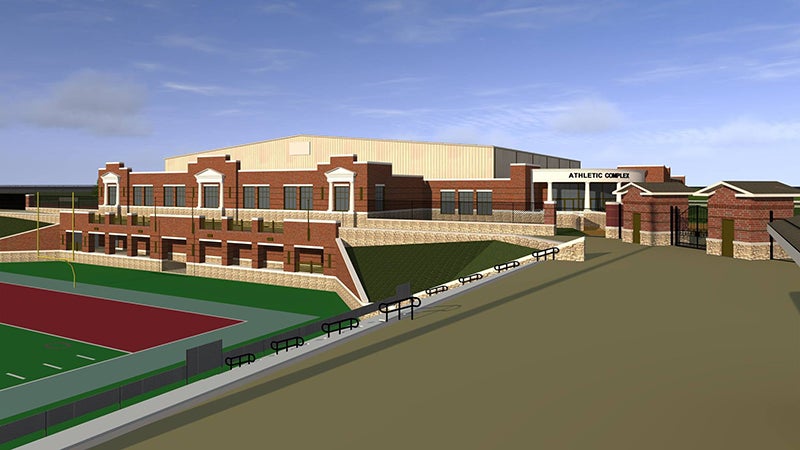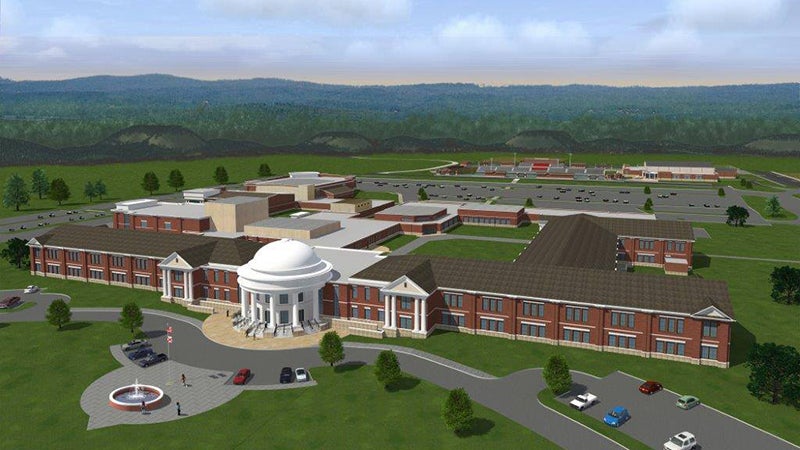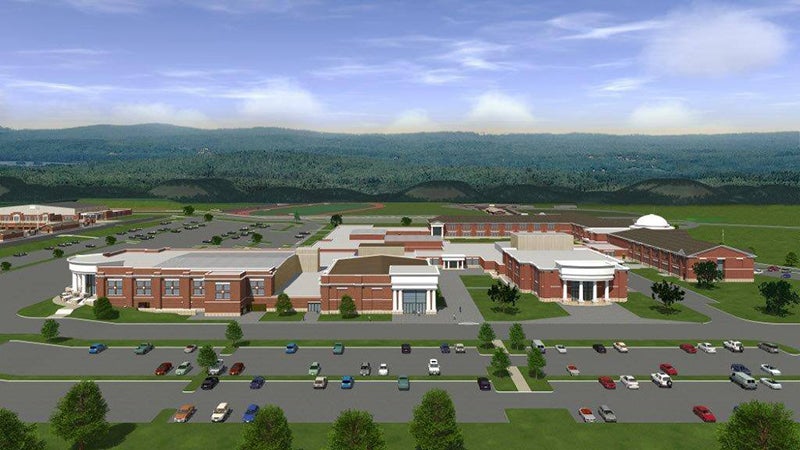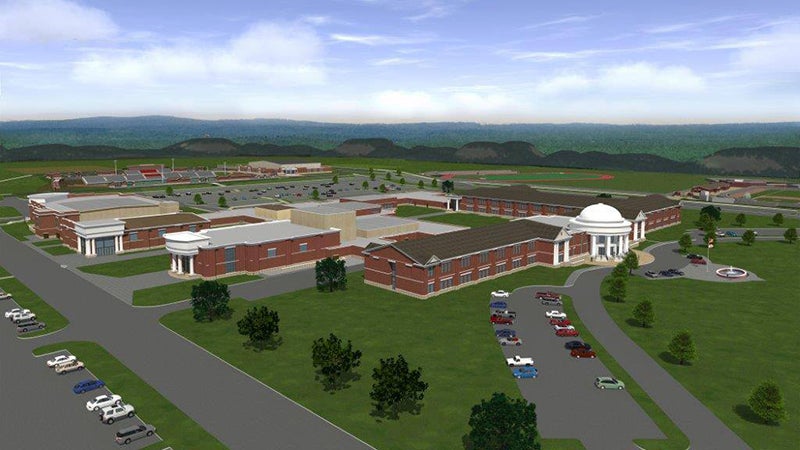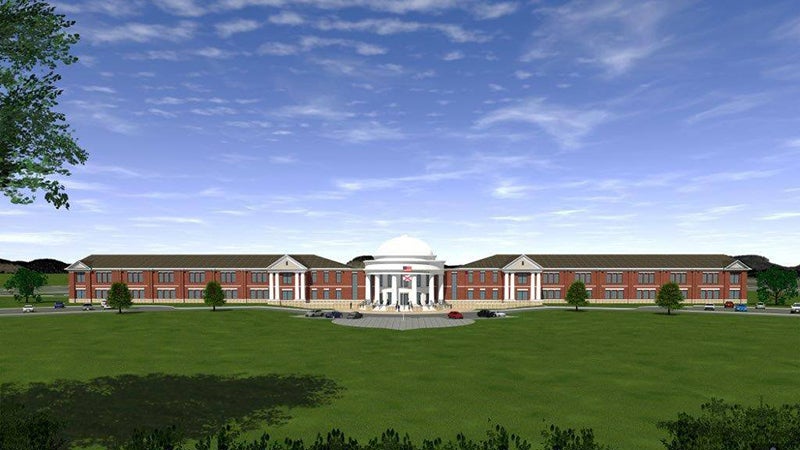ACS releases rendering of new athletic complex
Published 8:17 am Tuesday, December 27, 2016
By NEAL WAGNER / Managing Editor
ALABASTER – Architects for Alabaster’s new high school project have released several new renderings of the project, including the design of the new school’s athletic facilities.
ACS released the new renderings, which were produced by the McKee and Associates architectural firm, in late December.
The new renderings came a few weeks after the Alabaster Board of Education approved a $19.87 million bid from the Wilsonville-based Clements Dean construction company to build fields and practice facilities for the school’s football, track, soccer, baseball, softball, golf and tennis teams. About $1.9 million of the bid will be used to pave a road from the new school campus to Kent Dairy Road and to add parking around the new athletic facilities.
The renderings for the athletic complex depict a 5,400-seat stadium recessed into the ground. The stadium entrance will be at ground level, and spectators will walk down into their seats, according to the renderings.
A large brick-clad indoor athletic complex will adjoin the outdoor stadium and overlook its north end zone. Outdoor tennis courts will be constructed next to the indoor athletic complex, and an outdoor track facility will be slightly north of the indoor complex.
The project will also include soccer, baseball and softball practice facilities and fields and a putting ring for the school’s golf team.
Several indoor teams, such as volleyball, wrestling, cheerleading and basketball, will have practice facilities in the school’s gyms, which were approved in a previous bid package.
The athletic facility bid package was the fourth and final major bid for the new high school, which is set to open to students in the fall.
When it is completed, the new school, which is being constructed between Thompson Road and Kent Dairy Road, will have room for more than 2,000 students, will have 103 instructional classrooms – 21 of which will be labs – a 1,070-seat auditorium, an 85-seat theater, a 32,269-square-foot career academy and a 50-seat lecture hall.
The new school’s cafeteria will see a major upgrade from the cafeteria at the current Thompson High School, as the new lunchroom will seat about 600 students at once, up from the 400-seat capacity of the current facility. The kitchen will be designed to handle the increased student capacity, as the kitchen at the current school was only designed to serve 800 students.
The campus will feature 1,790 parking spaces surrounding the building – primarily on the side and back of the main campus.



