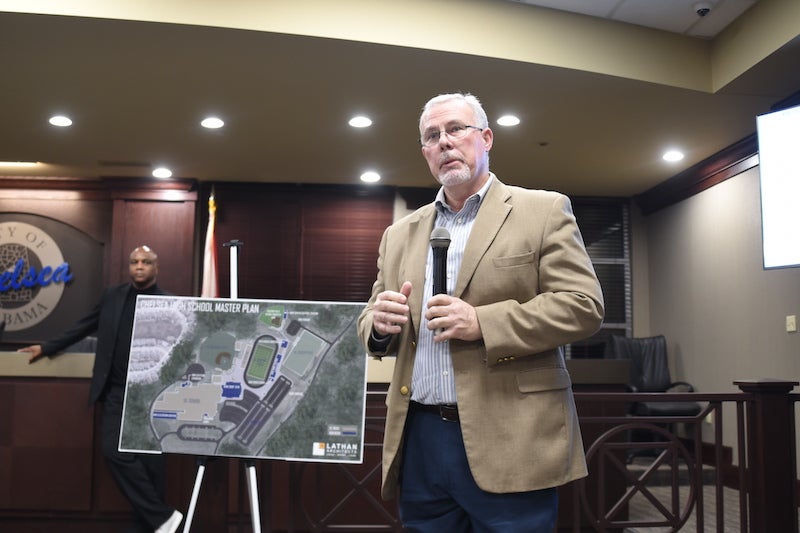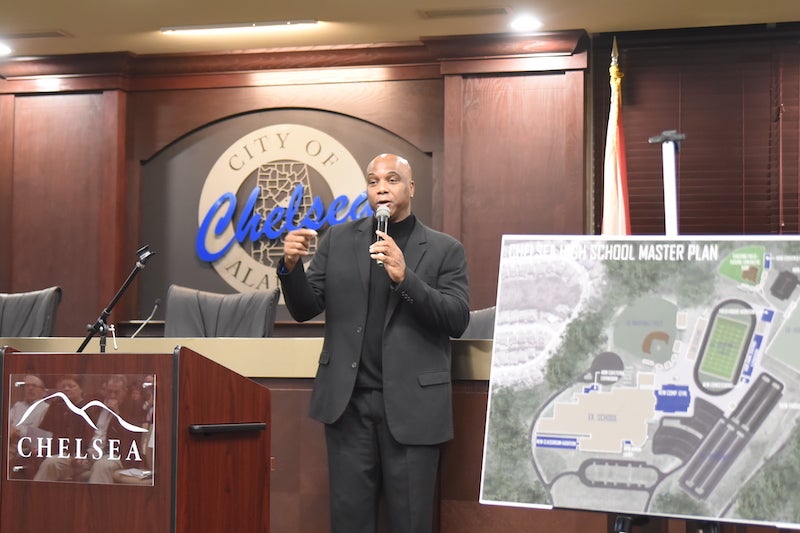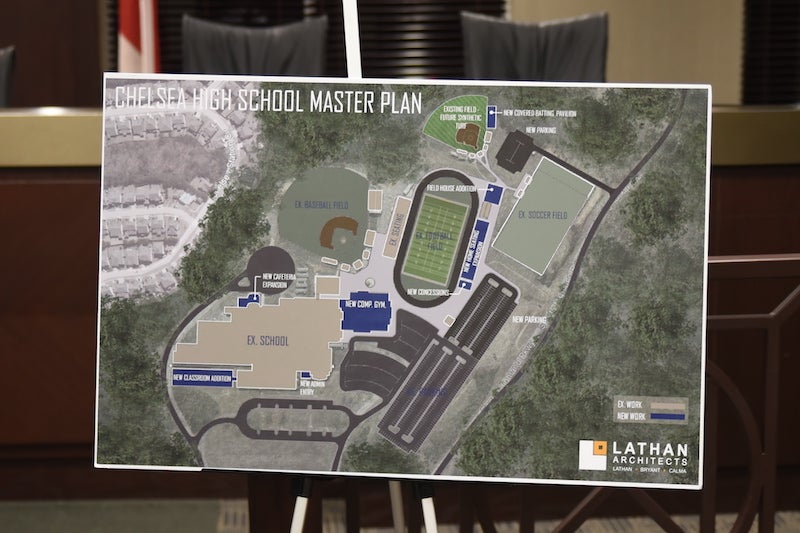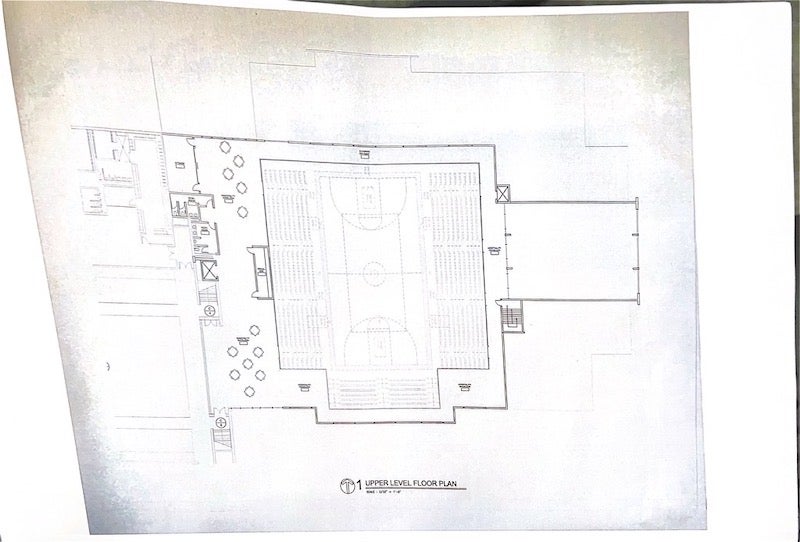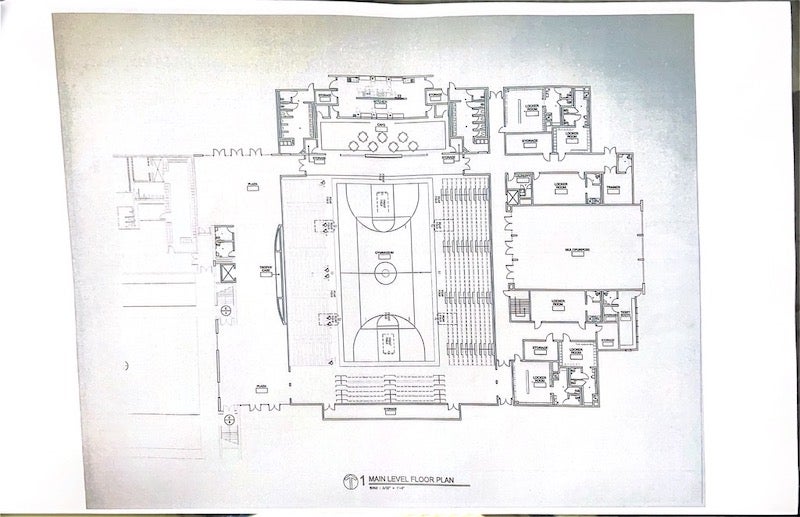Chelsea unveils CHHS Master Plan
Published 10:01 am Thursday, January 26, 2023
|
Getting your Trinity Audio player ready...
|
By NOAH WORTHAM | Staff Writer
CHELSEA – The city of Chelsea held a meeting to discuss the master plan for upgrades to Chelsea High School on Tuesday, Jan. 24.
Elected officials from the city of Chelsea and Westover were present, as well as members of the Board of Education, Shelby County Commission and State Representative Susan Dubose.
“This vision, and this possibility, will require many different groups of people coming together to make it happen,” Chelsea Mayor Tony Picklesimer said.
The purpose of the meeting was to allow the public to learn about the master plan and to ask questions and submit feedback.
Superintendent Dr. Lewis Brooks was present at the meeting to represent the Shelby County Board of Education’s interest in the project and to assist in answering questions.
“One of the things that we believe very strongly in our district is that we want our schools to be the centerpiece of communities,” Brooks said. “We want it to be the rallying place for where community events take place. We wanted to share some things with you tonight about things that our district is working with the city on in regard to Chelsea High School.”
David Calhoun of the Shelby County BOE introduced the master plan and explained how the project came about.
“Back in the fall, city leadership came to us and said, ‘What’s the potential here at the high school campus,’” Calhoun said. “’Where can we grow and what can we do.’ We got to work on identifying future projects.”
Calhoun pointed out the major possibilities that were seen for improvements at CHHS.
“We’ve seen the possibility for a classroom addition,” he said. “We see the possibility to expand the current cafeteria, and we see the possibility to rework the front administrative entrance and give the school a dedicated front entrance.”
A covering for the batting pavilion is also under consideration alongside a field house addition, new concessions and new home side seating at the football stadium.
During the meeting, Lathan Architects provided a presentation for a new competition gym and multipurpose space for CHHS. The master plan for the competition gymnasium and included amenities are set at $400 per square foot for a total cost of $19.2 million.
The proposed construction and upgrades would include the gymnasium with an additional second floor, multiple locker rooms, the multi-purpose space, storage, a ticket booth, a kitchen, a plaza and a café area.
Picklesimer provided an explanation of how the expenses would be handled by the various municipalities involved.
The proposed new classroom addition and cafeteria expansion would be at the expense of the Shelby County Board of Education. The new home seating, press box and concession area and the fieldhouse addition would be at the expense of the city of Chelsea utilizing a portion of funds from the city’s one cent sales tax to create a bond.
The city of Chelsea would cover the largest portion of the construction of the competition gym and would have supplemental support from the BOE, the city of Westover and the Shelby County Commission.
Picklesimer said in order to generate the funds necessary to complete the project, the councils have to agree that it is something that they want to do.
“The city of Chelsea has never had the best anything, and with this competition gym, this new home stadium, with this master plan, we would have not only the best in Shelby County—we would have one of the premier facilities in the state of Alabama,” Picklesimer said. “It’s something, I feel like, our kids deserve, something that our community could be proud of. I think it would be a game-changer for the city of Chelsea and for the city of Westover.”


